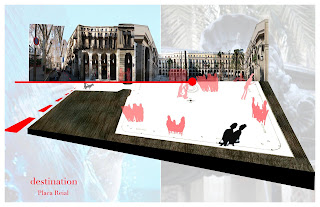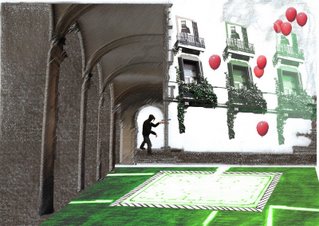PROJECT ONE
URBAN ANALYSIS OF VARIOUS PUBLIC PLACAS
+copy.jpg)












+copy.jpg)











Probably the most significant urban expression of Barcelona is the Eixample, a model of high density city which is able to support now a very interesting and complex mixture of uses and extreme changes in the past.
For these reasons the design studio proposes to work in the Glories Square in the Eixample. A site with a new request but that is strongly related, in a morphological and structural way, to the preexistences of the city.
In the Glories Square, the City Hall is preparing to transform the present crossing of motorways in a very important center of the city.
The students, before developing the architectonical project, must study and propose the new urban design for the 6 Cerda blocks to establish a new urban front to relate to a very important future center of the city.
The goal is to incorporate the architecture in the city and at the same time explain the possibility/need to design the city as a social and cultural frame of our activity.
The aim of the studio is to design a building. This building must be integrated into a global strategy for the new Plaça de les Glòries. Students will be provided with the legal parameters and digital drawings define in the official document “Modificació del PGM a la Plaça de les Glories i el seu entorn” in order to work in a real context.
SECTIONS AND SCHEDULE OF THE EXERCISE.
Section 1: Analysis
09 January-25 January
Students will be asked to develop diverse analyses at different levels.
To understand the structure of the most singular urban spaces in Barcelona. It consists of analyzing the different spaces:
January 10 The Eixample’s border.
Plaça Universitat, related to a public building (Universitat de Barcelona)
Plaça Catalunya, commercial and finance center.
January 11 The Old City.
Plaça de Sant Jaume, governmental space.
Plaça de la Catedral, urban void
Plaça Real, architectural triumph.
Rambla del Raval,the multiracial space.
January 15 The new urban borders.
Plaça de la Palmera, monumentalize the periphery.
Plaça del Forum.New spaces,new escale.
Students should interpret how the space “works”; how it is used by citizens. The aim is to understand the genius loci of these places, to ask oneself what facilitates and what complicates its functionality. Psycchogeography.Situations,moments,zones of ambiance.Forces of attraction and repulsion.Create a psycchogeographyc mapping of your route.
In the plant you must explain the dynamic and static areas. Description of static areas ; fornitures,trees,water,etc.Situation of the positive elements ; shops, monuments.The mouvements of cars and pedestrians,problems with this. Visual percepction of the space.The rol of the architecture and other elements in the definitón of the urban space.The best visuals of the squre analized.Explain your perception throug the pictures or small films.
For these reasons the design studio proposes to work in the Glories Square in the Eixample. A site with a new request but that is strongly related, in a morphological and structural way, to the preexistences of the city.
In the Glories Square, the City Hall is preparing to transform the present crossing of motorways in a very important center of the city.
The students, before developing the architectonical project, must study and propose the new urban design for the 6 Cerda blocks to establish a new urban front to relate to a very important future center of the city.
The goal is to incorporate the architecture in the city and at the same time explain the possibility/need to design the city as a social and cultural frame of our activity.
The aim of the studio is to design a building. This building must be integrated into a global strategy for the new Plaça de les Glòries. Students will be provided with the legal parameters and digital drawings define in the official document “Modificació del PGM a la Plaça de les Glories i el seu entorn” in order to work in a real context.
SECTIONS AND SCHEDULE OF THE EXERCISE.
Section 1: Analysis
09 January-25 January
Students will be asked to develop diverse analyses at different levels.
To understand the structure of the most singular urban spaces in Barcelona. It consists of analyzing the different spaces:
January 10 The Eixample’s border.
Plaça Universitat, related to a public building (Universitat de Barcelona)
Plaça Catalunya, commercial and finance center.
January 11 The Old City.
Plaça de Sant Jaume, governmental space.
Plaça de la Catedral, urban void
Plaça Real, architectural triumph.
Rambla del Raval,the multiracial space.
January 15 The new urban borders.
Plaça de la Palmera, monumentalize the periphery.
Plaça del Forum.New spaces,new escale.
Students should interpret how the space “works”; how it is used by citizens. The aim is to understand the genius loci of these places, to ask oneself what facilitates and what complicates its functionality. Psycchogeography.Situations,moments,zones of ambiance.Forces of attraction and repulsion.Create a psycchogeographyc mapping of your route.
In the plant you must explain the dynamic and static areas. Description of static areas ; fornitures,trees,water,etc.Situation of the positive elements ; shops, monuments.The mouvements of cars and pedestrians,problems with this. Visual percepction of the space.The rol of the architecture and other elements in the definitón of the urban space.The best visuals of the squre analized.Explain your perception throug the pictures or small films.


0 Comments:
Post a Comment
<< Home